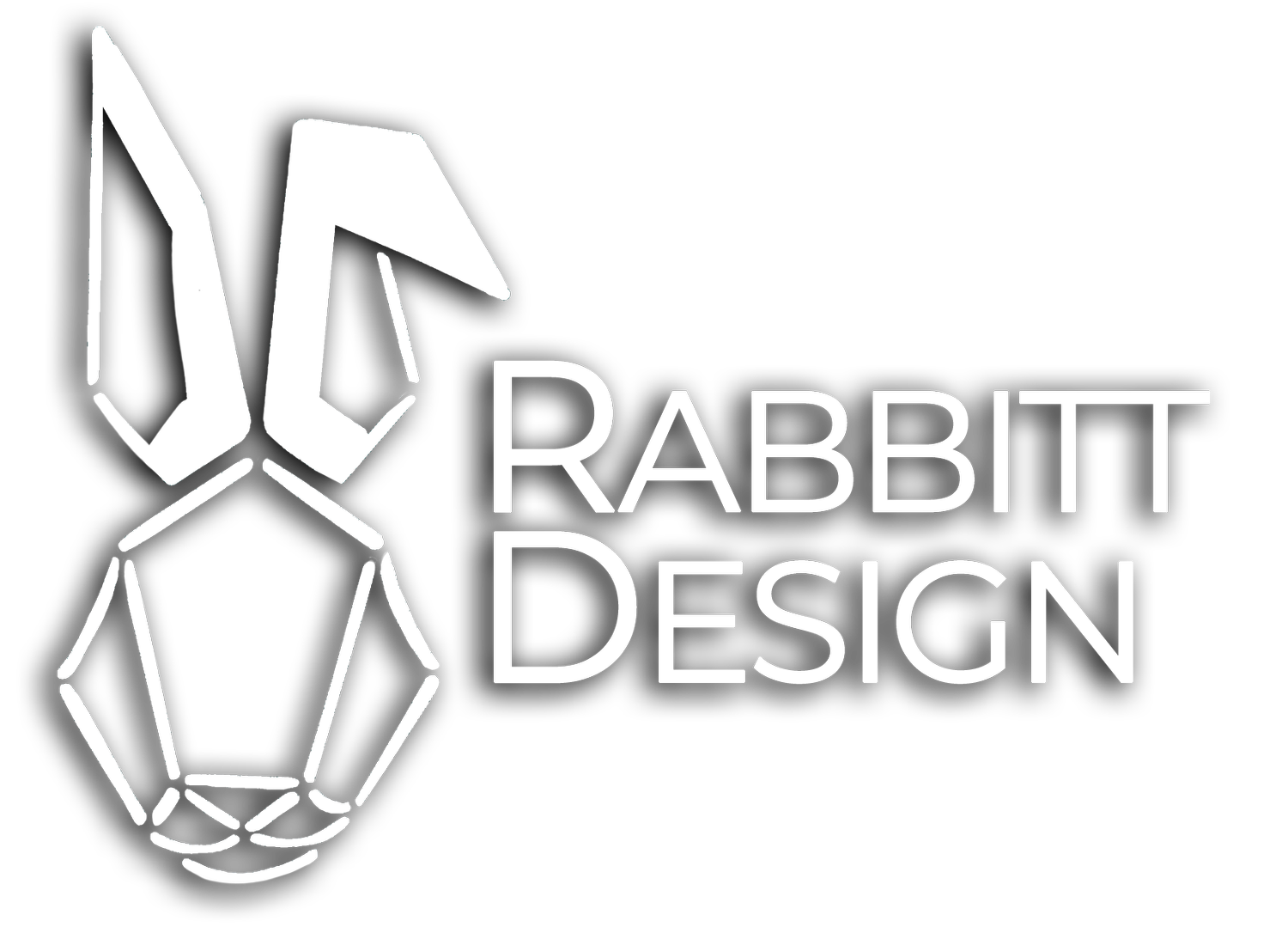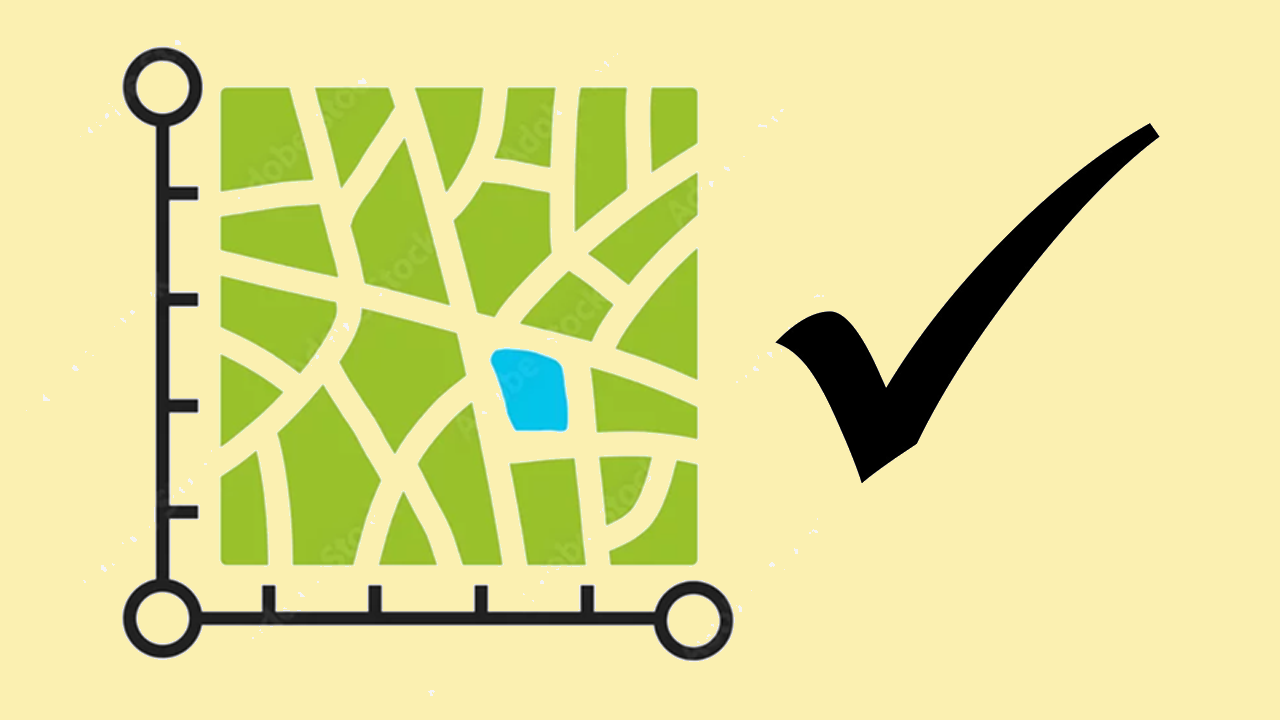Area Analysis Package For Chief Architect X16
Introducing the Automatic Chief Architect X16 Area Analysis Package – your easy-breezy solution for hassle-free area analysis in residential construction projects! Wave goodbye to guesswork as you draw a single polyline to outline your lot size, and let our package do the heavy lifting. It seamlessly harnesses the built-in area reporting features of Chief Architect X16, delivering a thorough schedule of lot analysis right at your fingertips. With a collection of smart tips and tricks gathered from years of designing at Rabbitt Design, this package distinguishes various components of your project, all while providing the ultimate convenience of one-click editing options. It’s all about making your design workflow as efficient and enjoyable as possible!
This system is included in the Pro Plan and is made available as a standalone product for the first time. Come enjoy the convenience of simple and automatic Area Analysis as you draw!
Please note that the system utilizes the standard area calculations published within the software. Any discrepancies in area reporting from the software by the software may occur and are beyond the control of Rabbitt Design. Check your work. Area is built from the outside of a room defining wall’s main layer
DOES REQUIRE A 9 STEP INSTALL. DOWNLOAD THE EXAMPLE INSTALL INSTRUCTIONS
You can schedule a free install of this system through our Acuity Scheduler: Schedule Appointment with Rabbitt Design
Introducing the Automatic Chief Architect X16 Area Analysis Package – your easy-breezy solution for hassle-free area analysis in residential construction projects! Wave goodbye to guesswork as you draw a single polyline to outline your lot size, and let our package do the heavy lifting. It seamlessly harnesses the built-in area reporting features of Chief Architect X16, delivering a thorough schedule of lot analysis right at your fingertips. With a collection of smart tips and tricks gathered from years of designing at Rabbitt Design, this package distinguishes various components of your project, all while providing the ultimate convenience of one-click editing options. It’s all about making your design workflow as efficient and enjoyable as possible!
This system is included in the Pro Plan and is made available as a standalone product for the first time. Come enjoy the convenience of simple and automatic Area Analysis as you draw!
Please note that the system utilizes the standard area calculations published within the software. Any discrepancies in area reporting from the software by the software may occur and are beyond the control of Rabbitt Design. Check your work. Area is built from the outside of a room defining wall’s main layer
DOES REQUIRE A 9 STEP INSTALL. DOWNLOAD THE EXAMPLE INSTALL INSTRUCTIONS
You can schedule a free install of this system through our Acuity Scheduler: Schedule Appointment with Rabbitt Design
Introducing the Automatic Chief Architect X16 Area Analysis Package – your easy-breezy solution for hassle-free area analysis in residential construction projects! Wave goodbye to guesswork as you draw a single polyline to outline your lot size, and let our package do the heavy lifting. It seamlessly harnesses the built-in area reporting features of Chief Architect X16, delivering a thorough schedule of lot analysis right at your fingertips. With a collection of smart tips and tricks gathered from years of designing at Rabbitt Design, this package distinguishes various components of your project, all while providing the ultimate convenience of one-click editing options. It’s all about making your design workflow as efficient and enjoyable as possible!
This system is included in the Pro Plan and is made available as a standalone product for the first time. Come enjoy the convenience of simple and automatic Area Analysis as you draw!
Please note that the system utilizes the standard area calculations published within the software. Any discrepancies in area reporting from the software by the software may occur and are beyond the control of Rabbitt Design. Check your work. Area is built from the outside of a room defining wall’s main layer
DOES REQUIRE A 9 STEP INSTALL. DOWNLOAD THE EXAMPLE INSTALL INSTRUCTIONS
You can schedule a free install of this system through our Acuity Scheduler: Schedule Appointment with Rabbitt Design


