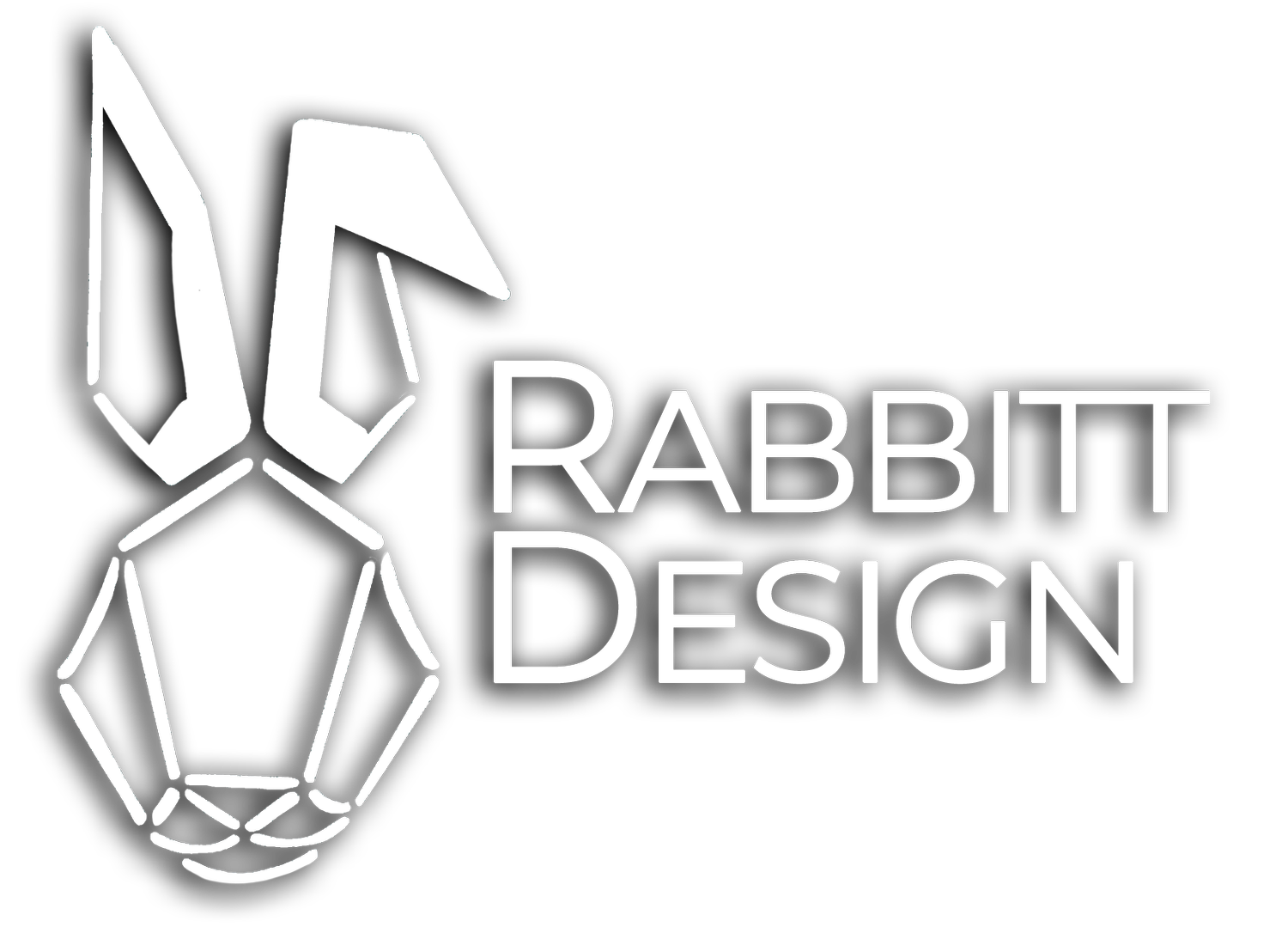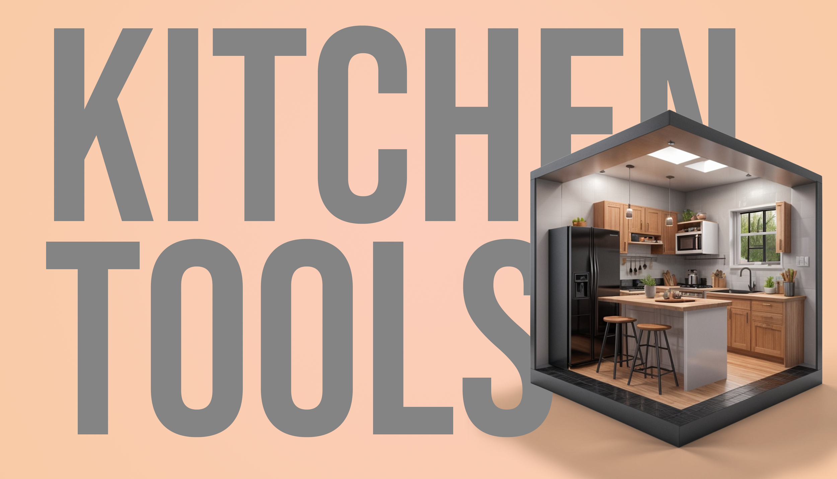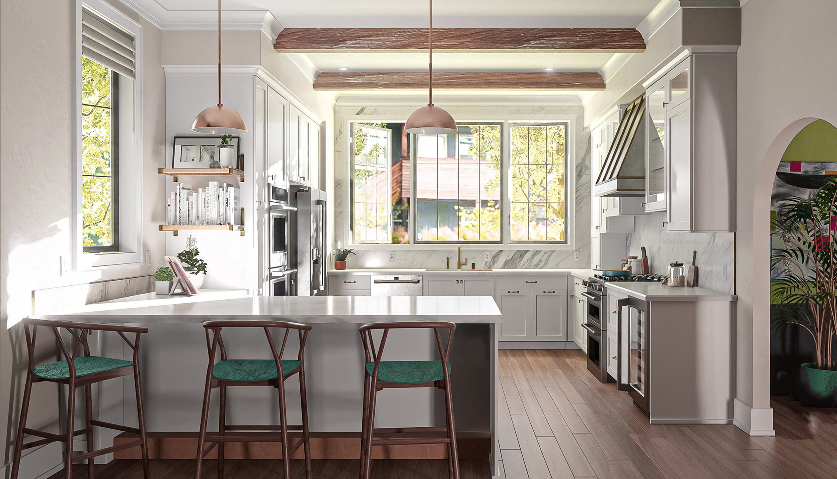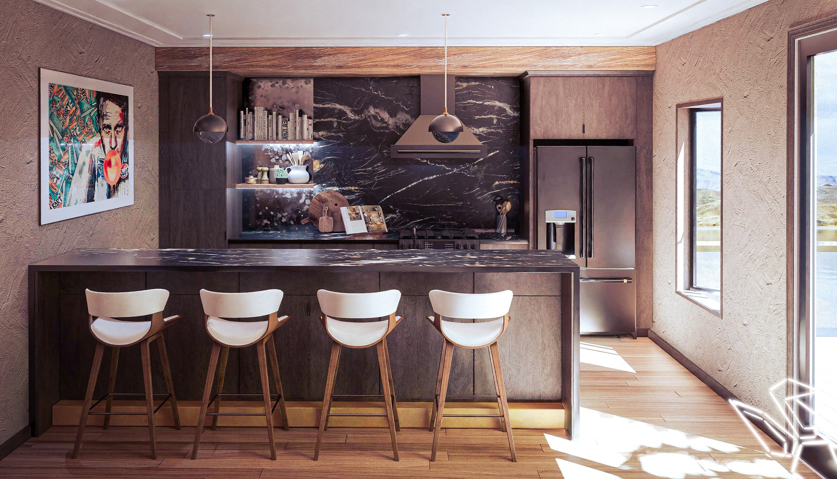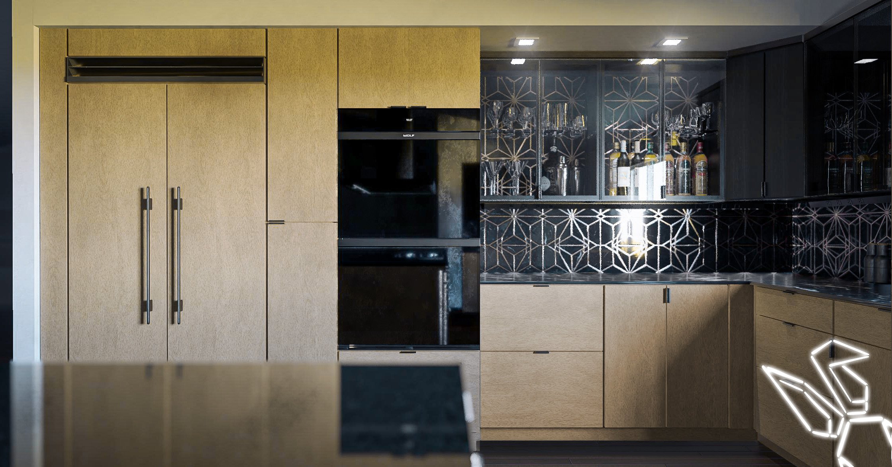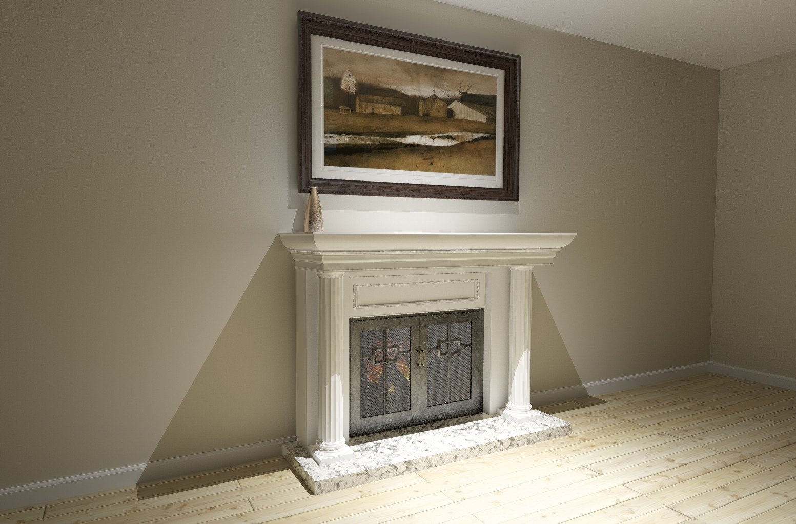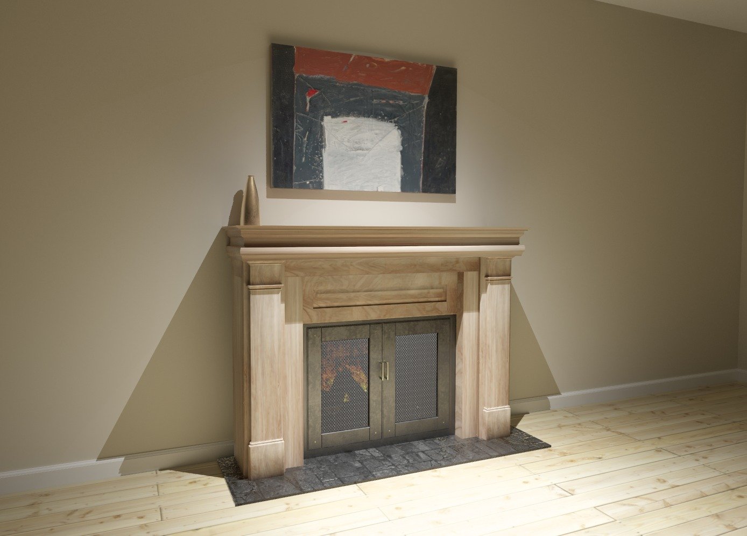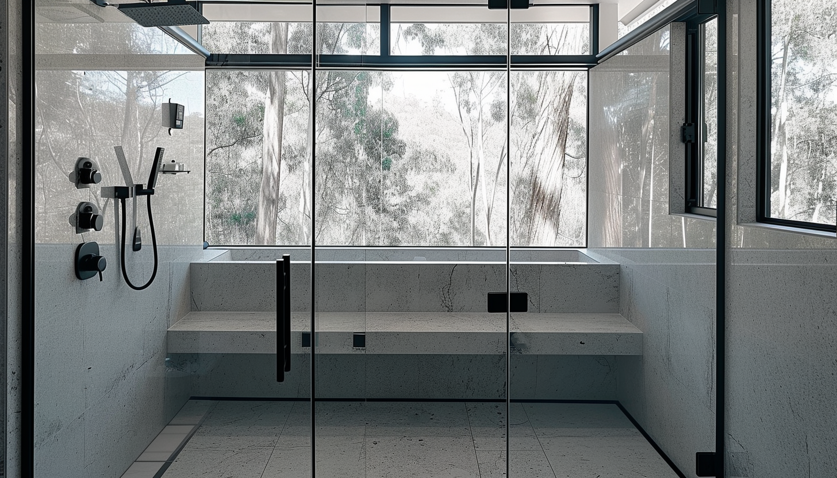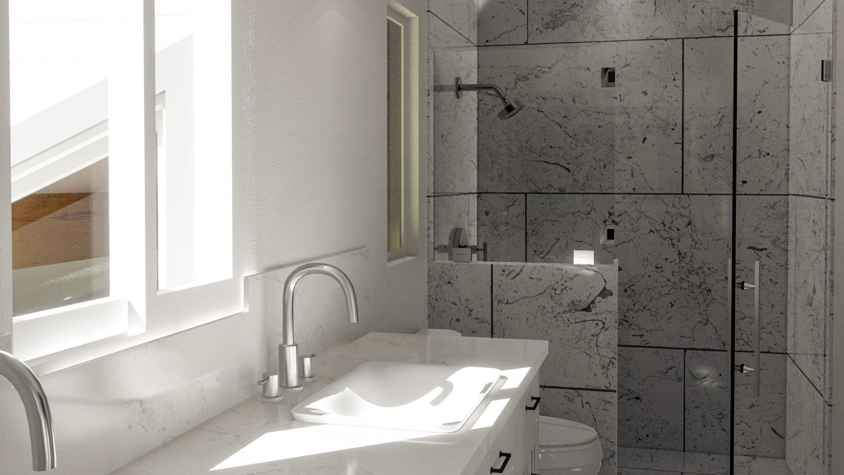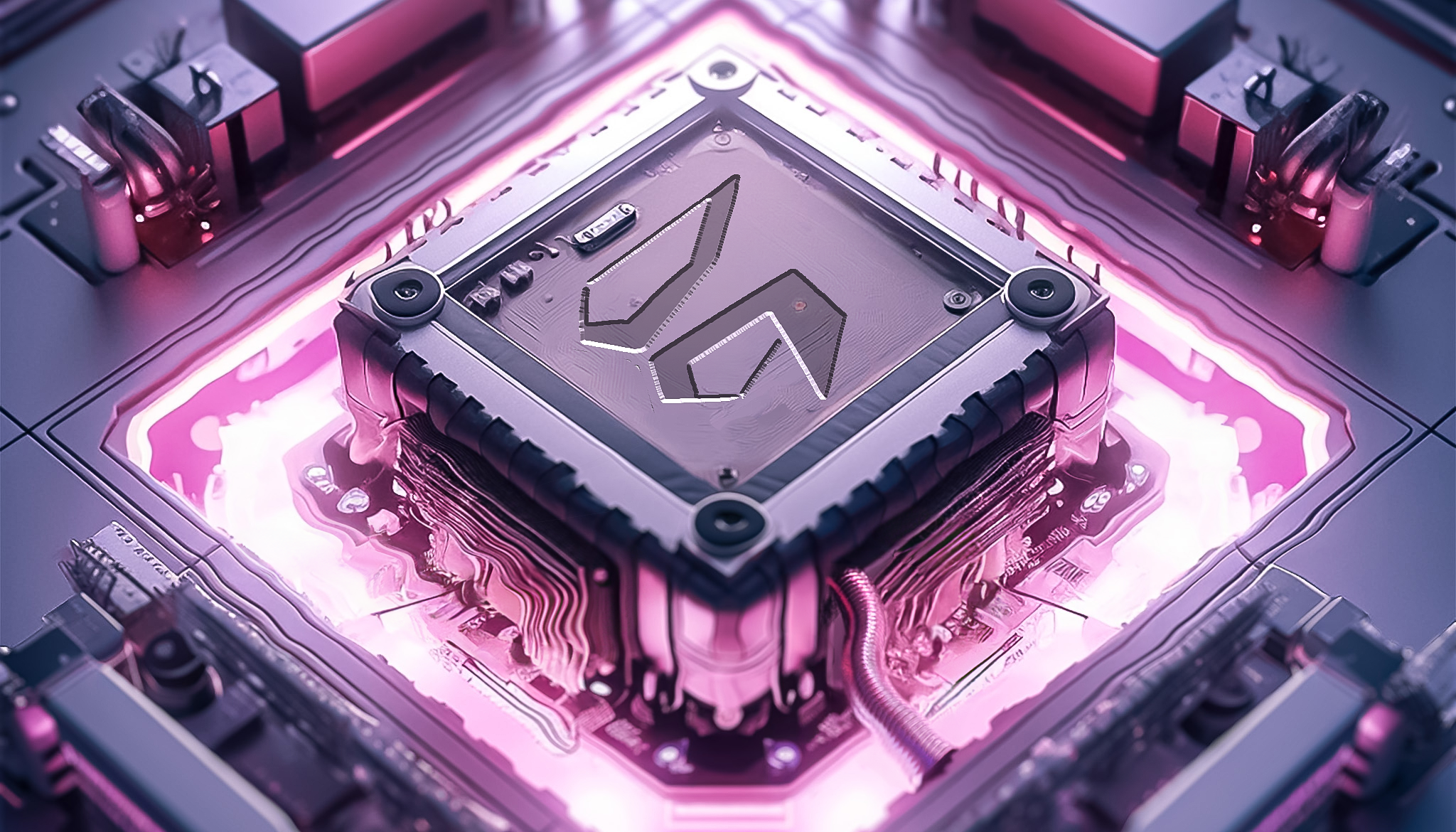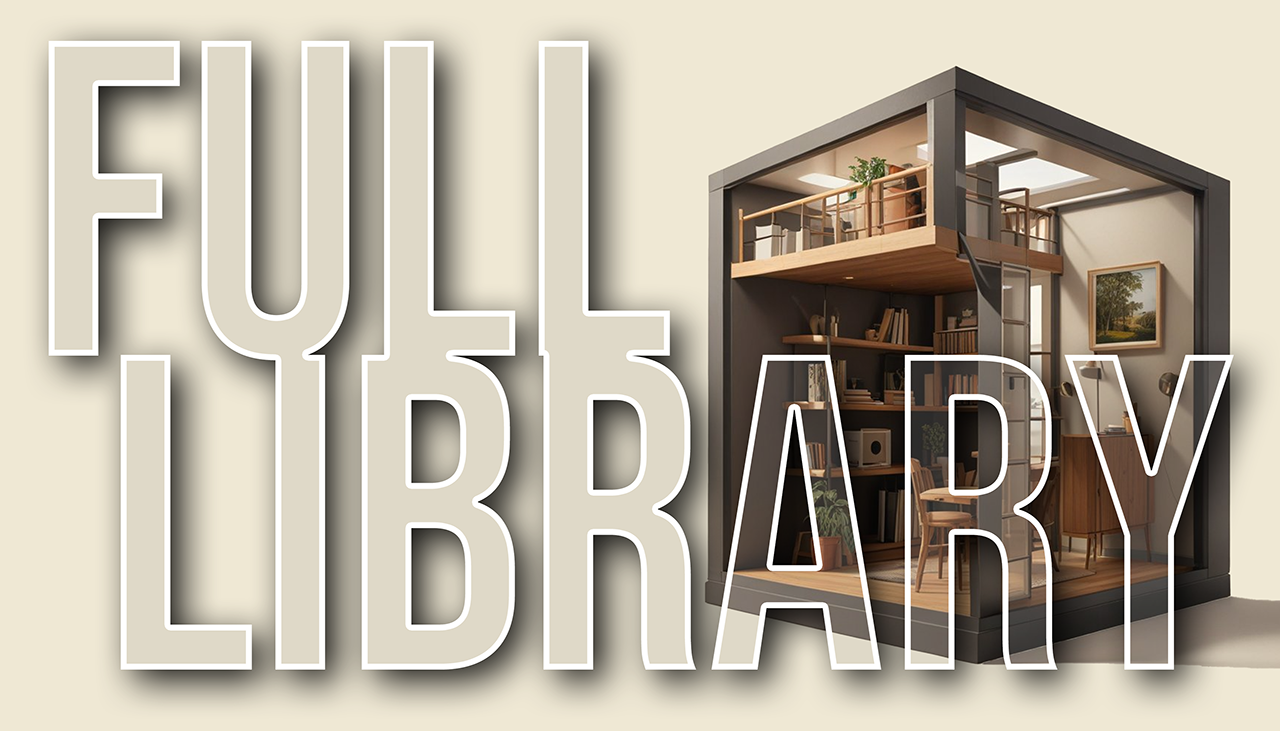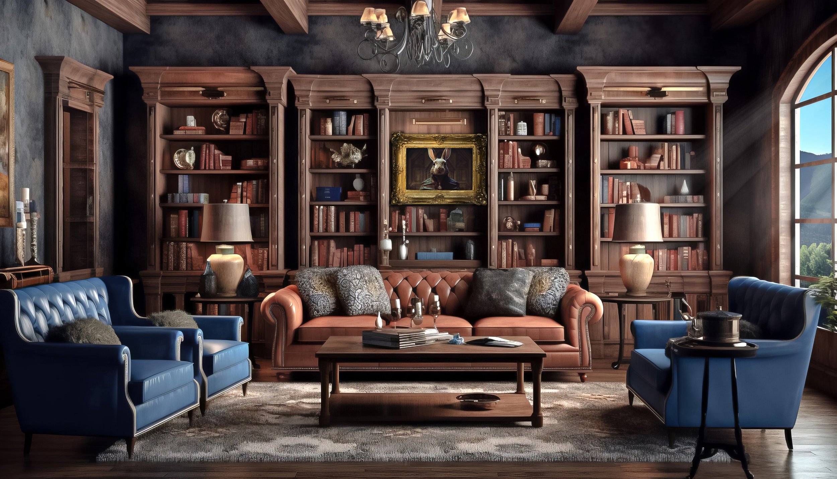Kitchen Quick Tools - Chief Architect X16
The Kitchen Tools are now included with the Pro Plan
The Kitchen Tools stand out as the most comprehensive and robust 3rd party system available for Chief Architect, highly regarded and celebrated within the design community. Loved for their simple yet powerful one-click actions, lightning-fast search attributes, and tag system, as well as their smart integrations and features, these tools have become a staple in kitchen design.
What sets the Kitchen Tools apart is their ability to simplify complex tasks with ease. The extensive custom toolbars, closely matching the look and feel of the original software, seamlessly integrate with Chief Architect. This cohesive integration creates a familiar and intuitive design environment, allowing designers to navigate effortlessly.
With the Kitchen Tools, designers can access a wide range of one-click actions that streamline the design process. The lightning-fast search attributes and tag system enable swift and efficient access to specific kitchen items and components. This saves valuable time and effort, enhancing productivity and workflow.
The Kitchen Tools' smart integrations and features further elevate their reputation. From automatic adjustments based on fixtures to intelligent placement and alignment, these tools empower designers to create stunning and functional kitchen layouts seamlessly. The Kitchen Tools truly deliver a comprehensive and user-friendly experience, providing designers with the resources they need to bring their kitchen designs to life in Chief Architect.
If you are designing 10 kitchens a year, this will pay for itself 4x over!
PLEASE NOTE: Installation of the toolkit is required by the purchaser. This requires the replacement of your existing toolbars. Don’t worry though, the Rabbitt Design Toolbars are comprehensive.
Updates require that you join our Discord Server or our Forum with automated tech support, community support, resources, and automated update links and notifications.
The nature of this content distribution requires that All Digital Sales Final. Please schedule a demo and buy with confidence..
The Kitchen Tools are now included with the Pro Plan
The Kitchen Tools stand out as the most comprehensive and robust 3rd party system available for Chief Architect, highly regarded and celebrated within the design community. Loved for their simple yet powerful one-click actions, lightning-fast search attributes, and tag system, as well as their smart integrations and features, these tools have become a staple in kitchen design.
What sets the Kitchen Tools apart is their ability to simplify complex tasks with ease. The extensive custom toolbars, closely matching the look and feel of the original software, seamlessly integrate with Chief Architect. This cohesive integration creates a familiar and intuitive design environment, allowing designers to navigate effortlessly.
With the Kitchen Tools, designers can access a wide range of one-click actions that streamline the design process. The lightning-fast search attributes and tag system enable swift and efficient access to specific kitchen items and components. This saves valuable time and effort, enhancing productivity and workflow.
The Kitchen Tools' smart integrations and features further elevate their reputation. From automatic adjustments based on fixtures to intelligent placement and alignment, these tools empower designers to create stunning and functional kitchen layouts seamlessly. The Kitchen Tools truly deliver a comprehensive and user-friendly experience, providing designers with the resources they need to bring their kitchen designs to life in Chief Architect.
If you are designing 10 kitchens a year, this will pay for itself 4x over!
PLEASE NOTE: Installation of the toolkit is required by the purchaser. This requires the replacement of your existing toolbars. Don’t worry though, the Rabbitt Design Toolbars are comprehensive.
Updates require that you join our Discord Server or our Forum with automated tech support, community support, resources, and automated update links and notifications.
The nature of this content distribution requires that All Digital Sales Final. Please schedule a demo and buy with confidence..
The Kitchen Tools are now included with the Pro Plan
The Kitchen Tools stand out as the most comprehensive and robust 3rd party system available for Chief Architect, highly regarded and celebrated within the design community. Loved for their simple yet powerful one-click actions, lightning-fast search attributes, and tag system, as well as their smart integrations and features, these tools have become a staple in kitchen design.
What sets the Kitchen Tools apart is their ability to simplify complex tasks with ease. The extensive custom toolbars, closely matching the look and feel of the original software, seamlessly integrate with Chief Architect. This cohesive integration creates a familiar and intuitive design environment, allowing designers to navigate effortlessly.
With the Kitchen Tools, designers can access a wide range of one-click actions that streamline the design process. The lightning-fast search attributes and tag system enable swift and efficient access to specific kitchen items and components. This saves valuable time and effort, enhancing productivity and workflow.
The Kitchen Tools' smart integrations and features further elevate their reputation. From automatic adjustments based on fixtures to intelligent placement and alignment, these tools empower designers to create stunning and functional kitchen layouts seamlessly. The Kitchen Tools truly deliver a comprehensive and user-friendly experience, providing designers with the resources they need to bring their kitchen designs to life in Chief Architect.
If you are designing 10 kitchens a year, this will pay for itself 4x over!
PLEASE NOTE: Installation of the toolkit is required by the purchaser. This requires the replacement of your existing toolbars. Don’t worry though, the Rabbitt Design Toolbars are comprehensive.
Updates require that you join our Discord Server or our Forum with automated tech support, community support, resources, and automated update links and notifications.
The nature of this content distribution requires that All Digital Sales Final. Please schedule a demo and buy with confidence..
Includes:
Revert to Original Painter-Base,Wall,Full
Garbage Pullout Unit Painter
2,3,4 Drawer Painters
Full Height Door Painter/Drawer Delete Base Painter
Corner Cabinet Painter-Base,Wall,Full
Flush Filler w/ No Toe Painter-Base,Full
Flush Filler w/Toe Painter-Base,Full
Cabinet Section Cut Pattern Cover Block
Add Backsplash Painter
Backsplash Delete Painter
Add Eased Edge Painter
Flush Toe Painter-Base,Full
12inch Back Countertop Overhang Painter
12inch Front Countertop Overhang Painter
12inch Front Overhang on 12” deep Cabinet Painter
Island Legs Cabinet Painter
Range and Hood Combo
Microwave Hood /Microwave Base and Full Height Insert
Microwave Drawer Painter-Base
Glass Door Painter-Base,Wall,Door
Double 30” oven cabinet preconfigured
Fridge w/cabinet configuration pack 1
Fridge w/cabinet configuration pack 2
Panel Fridge Toe Kick Delete and Add
Closed Toe
Le Mans Left and Right
Marquee Material Sprayer
Panel With Face Frame
Schedule Blocker
Label Hider
MUCH more!
BONUS
***********************************************************************
Arched Cabinet Tool
TV Hutch
Kitchen Entourage Dump
Bonus Icons
Sinks
Shelves
Custom Faucet
Hoods
Ranges
Dishwasher
Cafe Appliances
plus many more additional items.
Purchase comes with 1 full version filled with periodic updates
This is a Chief Architect catalog. Specifically a calib file, different from calibz files that are sanctioned by Chief Architect’s 3d library
The Pro Plan template is a perfect match for the Kitchen Tools, thanks to their seamless integration and complementary functionalities. Notably, the Pro Plan template includes a collection of custom realistic materials that greatly enhance renderings, resulting in visually stunning kitchen designs. These materials are automatically utilized by the Kitchen Tools when running in parallel, ensuring a cohesive and immersive experience throughout the design process.
Furthermore, the automatic label system within the Pro Plan template reinforces its compatibility with the Kitchen Tools. This system efficiently assigns labels to kitchen items without any additional clicks or manual input required. With a simple setup, the automatic labeling seamlessly integrates with the Kitchen Tools, streamlining the design workflow.
By combining the Pro Plan template with the Kitchen Tools, you unlock a powerful design duo that maximizes efficiency and delivers exceptional kitchen projects. The seamless integration, coupled with the utilization of custom realistic materials and the convenience of automatic labeling, creates a harmonious and efficient design experience for creating captivating kitchen designs effortlessly.
